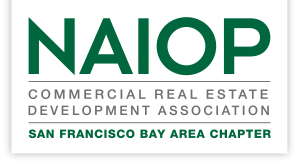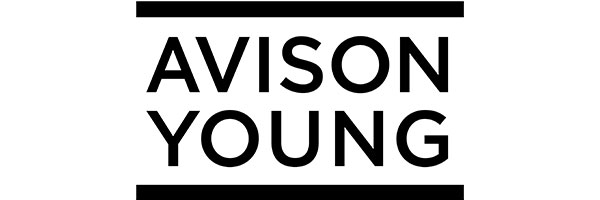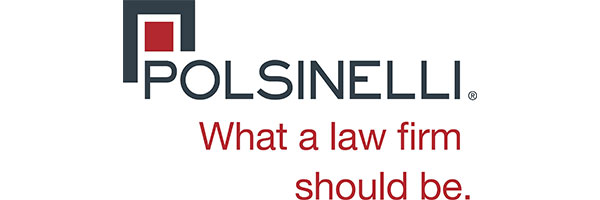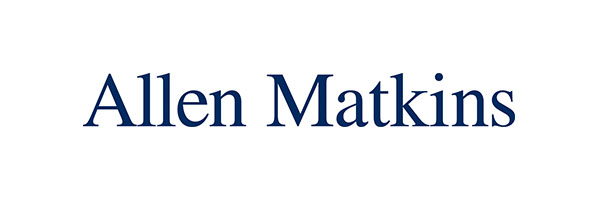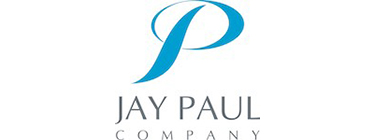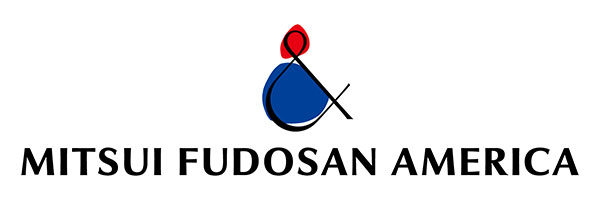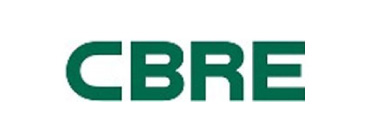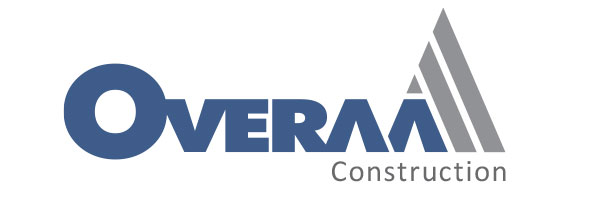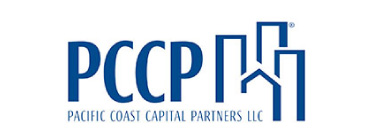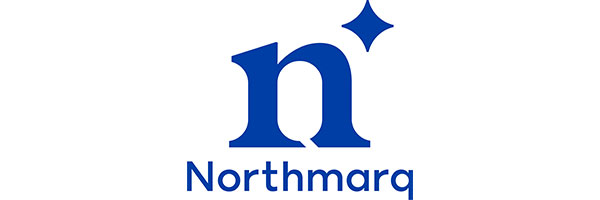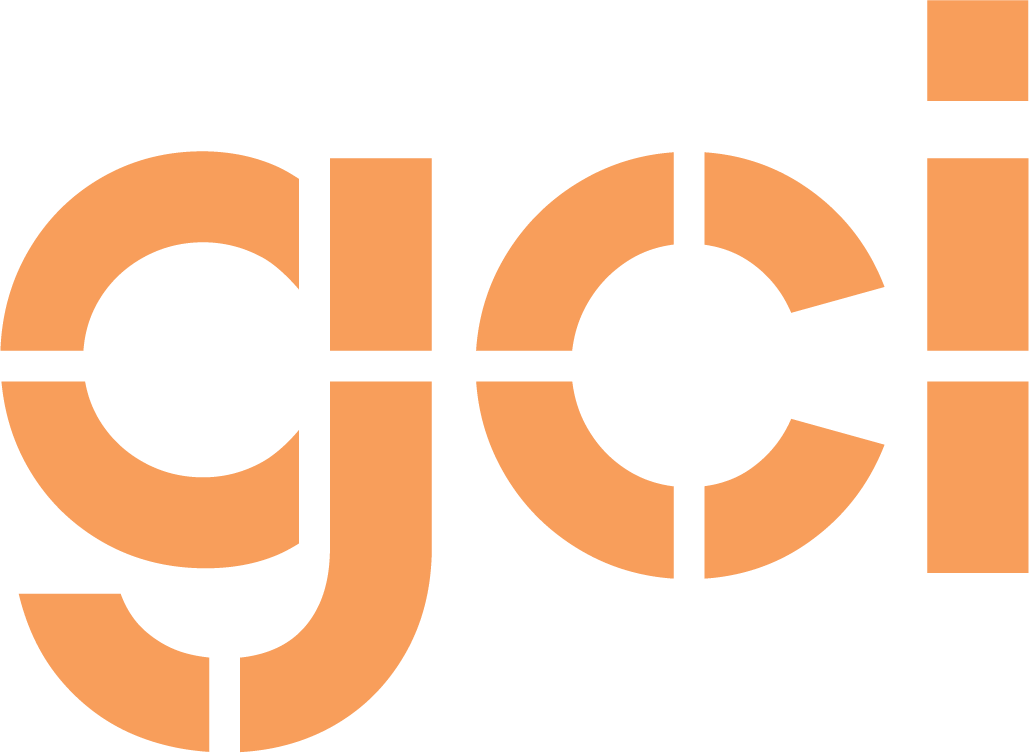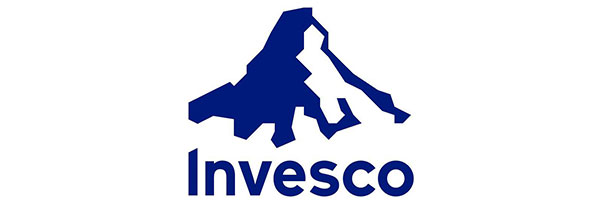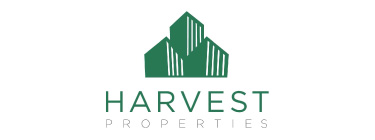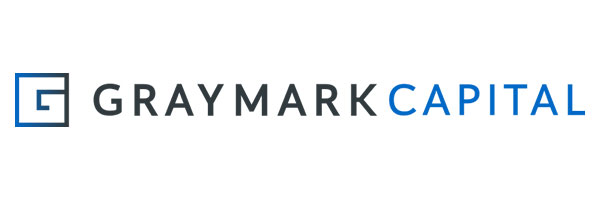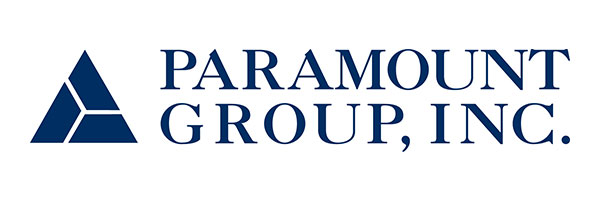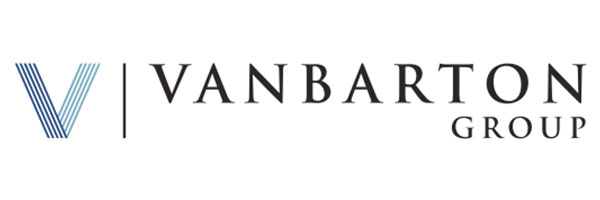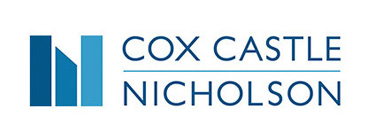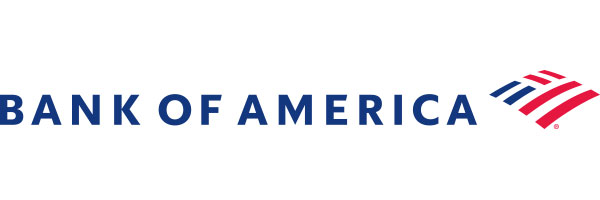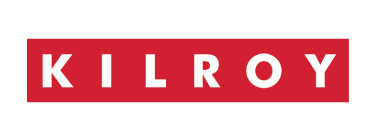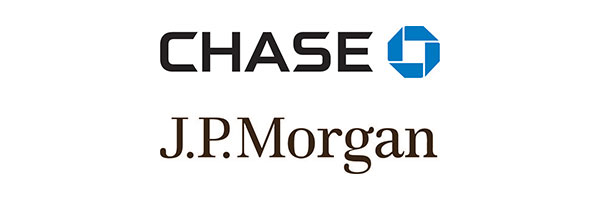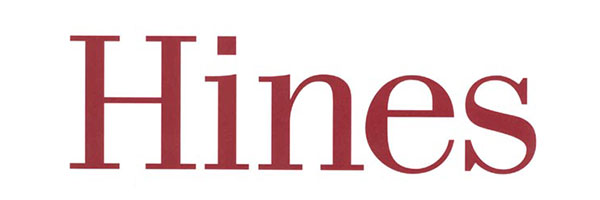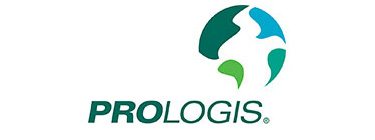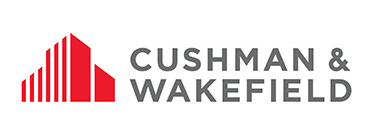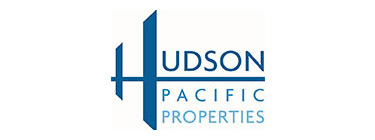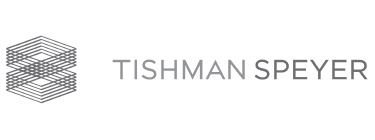Recap NAIOP SFBA Virtual Bus Tour
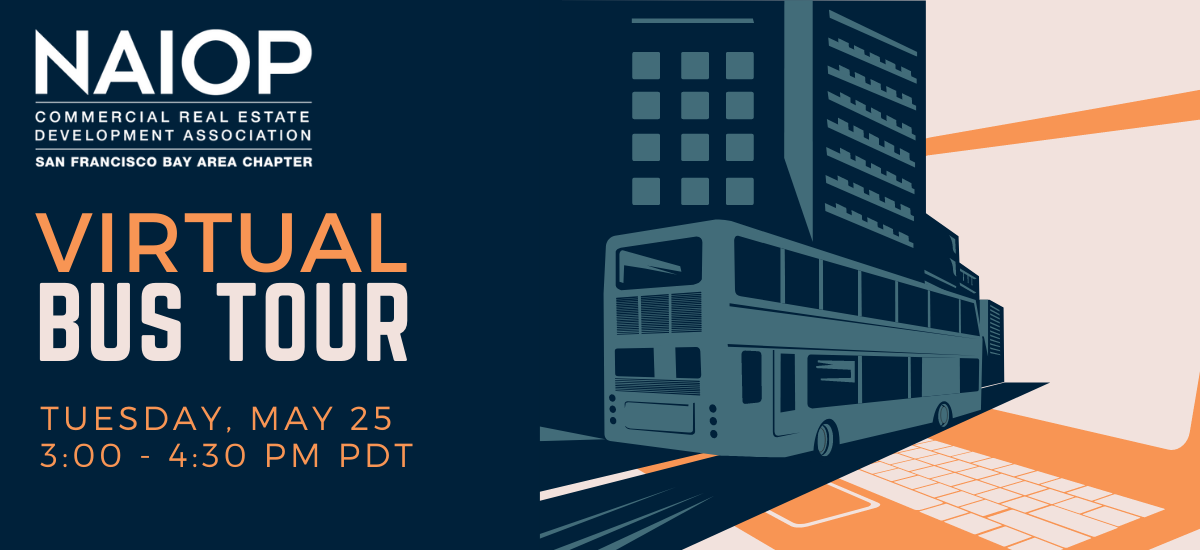
NAIOP SFBA hosted a Virtual Bus Tour on Tuesday May 25th. The event incorporated videos featuring three of the region’s most active developers, each showcasing one of their most noteworthy projects including:
Geoff Sears, Partner, Wareham Development – EmeryStation West in Emeryville
Matt Field, President, TMG Partners – 300 Lakeside in Oakland
Matt Lituchy, Chief Investment Officer, Jay Paul Company – 181 Fremont in San Francisco
Upon completion of each video, Amanda Bates, VP, Portfolio Director, EQ Office, and NAIOP SFBA President-Elect, engaged each speaker in a Q & A that took attendees behind their deal. Then, Melinda Ellis Evers, Co-Founder and Managing Principal, Ellis Partners, moderated a candid conversation with all of the speakers to discuss the Bay Area development landscape and how they are positioning themselves for the future.
View the video tours here>> (Members Only)
Here is a brief recap:
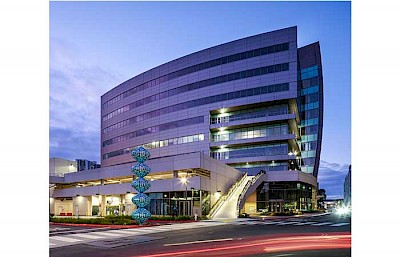 EmeryStation West in Emeryville
EmeryStation West in Emeryville
EmeryStation West, a nine-story Class A office and research facility, is the latest addition to Wareham’s 2M sf amenity-rich EmeryStation research campus. Completed in 2019, the 265K sf LEED Gold certified structure, features seven floors of lab and office space above a two-story transit and parking podium with a rooftop garden and a pedestrian bridge. The building has a robust MEP system, 36k – 38k floor plates, upper floor terraces, an extensive indoor and outdoor art collection, and stunning views. Tenants include mature and early-stage companies including, Novartis, Catalent, Profusa, Zymergen, Zogenics and Gridstone.
Innovations include:
- First privately owned high-rise lab building on the West Coast
- Connection to the Amtrak Intermodal Transit Center
- The 2nd busiest station in California
- Built by Wareham in association with the City of Emeryville in 1994
Q&A with Amanda Bates and Geoff Sears
Q- Tell us about your partnership with the City of Emeryville?
- Emeryville was a factory town and needed to reinvent itself
- Was left with a legacy of toxics and the absence of a tax base
- Needed private capital and energy
- Wareham connected with the City 40 over years ago and through development has:
- Cleaned up toxic sites
- Created new projects and tax base so City could provide services to residents
- Ultimately Emeryville has been successful rebuilding the City / now on everyone’s lips
- EmeryStation West
- Had State, Federal and Redevelopment funding that fell apart
- Wareham and the City kicked in money to allow the project to move forward
Q – Tells us about Life Sciences in Emeryville. Why is the cluster so important?
- It’s a niche business and will remain that (despite how many people are attracted to it)
- Its only so big and can only occur in certain places in the country
- Places need to have root research and innovation that comes out of institutions
- We have Stanford, UCSF, Berkeley, and Lawrence Berkeley Lab
- Those people need to collaborate – innovation is hard
Q – Tells us more about the transit story?
- Emeryville had no transit / the train passed through but there was no stop
- Wareham and the City built the Amtrak Station / Wareham owns it
- The Loma Prieta earthquake destroyed the Oakland train station
- Wareham’s Founding Principal, Rich Robins and the City Manager made a deal with Amtrak
- They would build a privately financed replacement station in 11 months if it became the stop for San Francisco
- Most important to EmeryStation is that it is the SF stop for the Capital Corridor Commuter / between Sacramento and San Jose
- Emery-Go-Round – last mile, first mile service
- Created and funded by Wareham, the City and a couple of other developers
- Shuttle to BART and to major points of connection in Emeryville
- Free to tenants and the public
Q – Does being on or near train tracks create a vibration issue?
- The buildings we build are very stout
- Built on deep pile foundations
- The adjacency of the transit is key for recruiting
Q – As an early adopter of the Life Science high-rise what can you share with us about what you have learned about going vertical? How did that attract tenants over time?
- Scientists are no different than other people, they like views
- A high-rise makes everything more complicated for life and fire safety
- Huge volumes of air moving in and out
- Chemical storage and transportation
Q – Tell us about the lease up.
- In general, leased from the bottom to the top
- Considered tenants potential expansion needs
- The third floor is adjacent to the outdoor terrace open to the public
- Attractive to some, unattractive to others sensitive to people seeing IP
Q – What do you see as the future of the Life Science market in Emeryville?
- Other developers building here brings new tenants/reinforces the cluster
- Regionally the East Bay has become more attractive to other types of tenants
- Sustainable food sources, biofuels, and plastics
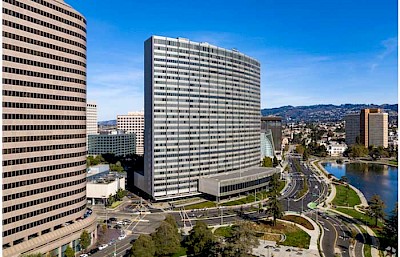 300 Lakeside in Oakland
300 Lakeside in Oakland
TMG Partners is currently transforming the 300 Lakeside complex, the cornerstone of the former Kaiser Center which was built as the headquarters for Kaiser Industries. The project includes a new headquarters for PG&E and a 1.3M sf spec development. The site encompasses an entire square block that sits directly on Lake Merritt and consists of a 925K sf office tower with newly renovated lobby, conference center, auditorium, and bike facility. Additionally, the property has a 1,400-stall parking garage with roof top garden, which is open to the public, and 130K sf of retail and office space adjacent to it. TMG is renovating the Lakeside Tower for PG&E, including complete seismic and building system upgrades, as well as their workspace – built to PG&E’s “balance workplace standards” – and making other improvements to the entire site.
A big draw for TMG was that the property came entitled for 1.3M sf. The new development consists of two buildings, an 850K sf office building and an 450K sf office or residential building. They are enthusiastic about creating a next generation workspace in response to post COVID demand. The floors are 15ft tall, deck to deck, for increased natural light. They also are building to seismic level more than code requirements and ensuring indoor air quality in excess of code requirements, as they see the demand for health and wellness combining with the demand for productivity.
TMG developed a close relationship with PG&E that started in 2011 with a cold call. They kept in touch with the company through many crises-filled years, including the wildfires and bankruptcy. In 2018, they were hired through an RFP process to help solve headquarters real estate needs. Shortly after they were retained for this work, the Camp Fire and ultimately bankruptcy ensued, and the project was sidelined. TMG stayed in touch with PG&E and came up with 300 Lakeside as an extremely advantageous long-term solution. Ultimately, they structured a deal that met PG&E’s needs and entails long-term lease of almost 35 years, with a purchase option.
The move is extremely important to PG&E as it allows them to get all their employees, many of whom live in the East Bay, under one roof. It creates stability for the company as they emerge from bankruptcy and positions them as an important corporate citizen in the Oakland community. For TMG, the deal represents the realization of their thesis for Oakland.
Q&A with Amanda Bates and Matt Field
Q - How and when did TMG start their thesis on Oakland?
- Started in about 2014 / saw a change in how corporate real estate was procured
- In the 80s it was CEO centric
- In the 90s it was IT driven
- Now it was HR making decisions based on employees
- Access to affordable housing and transit were main drive
- Scouted Bay Area, came up with downtown Oakland and downtown San Jose
- Both have housing, entertainment, and transit
- One of the TMG team members said its “hiding in plain sight” and has a great acronym, “HIPSTER”
- Went out to favorite capital partners / got zero interest
- Got a discretionary separate account and started making buys in Oakland
Q – When did the PG&E relationship start and how has it evolved over time?
- Started in 2011 with a cold call
- It began with conversations about buying the SF campus / they originally wanted to stay there
- TMG had done the renovation of The Landmark at One Market (same architect) and just finished 680 Folsom
- Went through many iterations
- Got through a process with the RE Director /were getting ready to go to the Board
- RE Director retired / New RE Director had other plans / it went on ice
- Relationship rekindled in 2018 with RFP / First of the fires hit / put on hold / company went into bankruptcy
- 300 Lakeside came to the market in 2020 / thought it would be a fit for them
Q – You had many bumps in the road including fires, bankruptcy, confidentiality and COVID. What can you tell us about the challenges?
- There was a lot of structuring that was difficult / restructured many times
- Security instruments backing the deal
- It was critical for them to own / there was an obvious credit concern
- Had a lender that went away when the market melted down
Q – What can you tell us about numbers at Lakeside?
- The lease is 910K sf
- Biggest ever to be done in Oakland or San Francisco
- Largest in the US in 2020
- Did a $510M loan
- Extraordinary process led by KKR
- Lease structuring and financing were intertwined
- Converting 130K sf into 1.3M sf
- 10x ratio
- Hard to find sites like that
Q – Tell us about development costs and how does Oakland compare to what you are seeing in SF?
- It’s cost advantageous
- Hard costs are really close
- Using union labor / building similar buildings
- Land values clearly lower
- Soft costs are lower
- Fees are lower depending on what districts in SF (Transbay vs. Central Soma)
Q – Can you share with us anything about PG&E’s pre and post COVID view on why real estate is fundamental to their employees and specifically this building?
- Being able to consolidate and have everyone under one roof was critical (did not change pre or post-COVID)
- They were in multiple buildings in SF and the East Bay
- They are yet to figure out their mobility standards post COVID
- Clearly there will be more flex in it than before
- Like many companies, workplace is not changing that much on the back side of COVID.
Q - How do you think this deal, in this location will help to continue to revitalize downtown Oakland from a tenant activation standpoint and from a future investment standpoint?
- PG&E brings a ton of stability to the market
- Plugging a huge vacancy at the time of COVID
- Buying the building / being a long-term user with employees there for the long haul
- Major investment of capital from TMG / a lot of jobs will come out of that
- Building 600K sf of TIs for PG&E over the next 18 months
- Immediately providing huge shot in the arm for all the downtown businesses
- In the long run will build another 1.3M sf
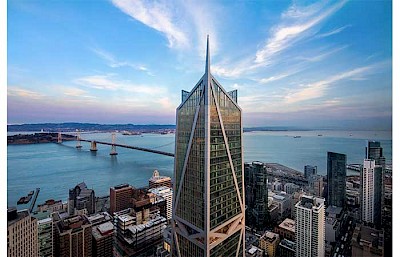 181 Fremont
181 Fremont
181 Fremont is the largest, tallest, and most resilient mixed-use tower West of Chicago. At 70 stories and over 800 feet tall, the building is comprised of 437K sf of Class A office space, which is fully leased to Instagram, and 55 ultra-luxury residences on the top 17 floors. In addition to being an exceptional example of stunningly modern architecture that has made a beautiful visual impact on the skyline of San Francisco, it is an engineering marvel. The team has won a record setting six Tall Building Council awards for their engineering and structural systems and was recently certified by LEED as the first platinum mixed-use building in San Francisco.
The building also houses an extensive art collection with over 250 works from world-class artists, established and emerging, in the lobby, public spaces and owner’s lounge. The residential units have unobstructed views and the type of finishes and amenities that buyers are unable to find anywhere else. It is also the only residential building with direct access to Salesforce Park. That allowed the team to set a price per sf record in the Bay Area of $3K average per sf. The crowning achievement on the residential side is a 7kK sf grand penthouse that encompasses the entire top floor of the building with sweeping 360-degree views.
Building a mixed-use tower on a small 15K sf lot, in the middle of the Transbay Development, which was one of largest and busiest construction project in the US at the time, was extremely difficult. Major challenges included, site constraints, staging, and sharing building systems between the residentials and commercial elements.
Innovations include:
- Unique exoskeleton structural system
- Viscous dampers dissipate energy in earthquake or high winds
- Column-less interiors for maximum space planning flexibility
- Enhanced skyline expression
- First Resilience based Earthquake Design (REDi) certified high rise on the West Coast
- First elevator evacuation building in the US (a technology that came out of 911 and lessons learned from the World Trade Centers)
- First LEED Platinum mixed-use building in SF
- First Aqua cell gray water recycling system in SF (saves 2M gallons per year)
- One of the first to do in lieu payment for affordable requirement resulting in 60-70 units created.
Q&A with Amanda Bates and Matt Lituchy
Q – Take us back to the beginning, buying this site from SKS, and all the work you had to do with the City and the Transbay Redevelopment Area and any innovative structuring you had to do to get this deal done.
- The SKS team started entitlement work in 2006 /decided to sell in 2013
- Jay Paul Co. found the opportunity for a shovel ready project in the right neighborhood compelling / bought the project in early 2013
- We took their entitlement and tweaked them
- Modified structural system to include viscous dampers on the exterior/created another entire floor of residential units
- Thought the original 75 residential units were too small for the price points / created micro units on one entire floor/ right sized the remaining 55 units
- Made big contribution to the City’s affordable housing fund in lieu of building within / Instead of building 11- 12 units we provided enough cash for the City to build 60 or 70
- Added another 100 feet of depth to the foundation, added another 10 – 12 elements going down to bedrock for a total of 42 overall
- Broke ground at the beginning of 2014
Q – It was extremely impressive to see you bring Facebook/Instagram to San Francisco for the first time. Are there any takeaways you can share with us on the leasing side?
- It took a couple of years, but we were able to take out construction financing on the basis of the lease/and own the condo portion free and clear
- First started conversation with their real estate group in 2014-15 / were interested in a few floors
- After a several months indicated that the C-suite was not ready for additional locations outside of Menlo Park
- Two years later they came back saying HR was clamoring for a beach head in SF
- The initial two floors became half of the building then leased the whole building
- Interesting note – When we first went to the market for a construction loan in 2013-14 the office market was just waking up. Lenders were high on the residential component and concerned about the office.
Q – What can you tell us about the floor plate size and the vertical nature of the building?
- Our biggest floor plate is about 14.5K sf
- The building was conceived as a boutique multi-tenant building targeting small investment firms, hedge fund, VC firms
- At that time the idea of a large tech firm taking the space was a pipedream
- Sold Facebook on the fact that the 437K sf was the same size as their Menlo Park campus / but the vertical design would enhance collaboration more with elevators, stairways, and lobbies
Q – What are you seeing in terms of occupancies trends in a post COVID world?
- Instagram announced that they will re-populate the building at 10% by June 1st / moving the percentage up each month though the end of the year
- We are hearing from all our tenants that they want to be back in the office
PANEL DISCUSSION WITH MELINDA ELLIS EVERS
Q – With the backdrop of a rapidly increasing pace of change, how are you and your teams thinking about the office or life science building of the future? Is the new pace of innovation changing where you’re building, what you’re building, or how you’re building it?
Lituchy
- We are making changes but without making them too drastic or permanent
- We are still big believers in urban environments
- Going full steam ahead with almost 4M sf in San Jose 200 Park and City View
- Emphasis on outdoor/indoor space with terraces, daylighting, operable windows
Field
- The pandemic was the great accelerator
- Did a deep dive looking at what’s “snake oil” and what’s real in COVID
- We are designing above the code minimums
- Making changes at Telegraph Tower and in the Lakeside plans
- Everything we’re building is 15ft tall deck to deck with lots of outdoor space off the floors (vs. standalone roof decks)
Sears
- Our business was less disrupted by the pandemic/our tenants operated all the way through
- The lessons we’ve learned are about operations: running the buildings and providing services
- The personal risks of our security staff, maintenance team, and property managers providing service has been a focus
- Our tenants use our buildings more like a machine to make what they make/their IP is stored in freezers or in a fume hood
- Our buildings are not going to change as much/we’ve always had ultra clean air and outdoor spaces
Q – In terms of risk, how has your experience on these three projects and others you are working on informed the risk you’ll take in the future? Which risks will you continue to take, and which will you avoid taking again?
Field
- Risk we will take - optionality
- We do not like a single way out of a deal/especially if we’re taking time risk
- We have a primary business plan but want multiple ways to pivot
- Risks we won’t take - basis / people
- Having too high a basis is difficult no matter how good the product is/ rate of cost escalation has risen which helps a bit
- We’re going to avoid deals with people whose ethics we don’t like
Lituchy
- We would do another high-rise
- 181 Fremont was our first mixed-use and first urban high-rise
- Lesson learned - location is everything (in heart of a downtown, close to transportation)
- We probably would not do a mixed-use high-rise with very high-end residential and office use
- It added a level of extreme complexity given the very different needs of the users and shared building systems especially on such a small lot
Sears
- We will continue to take these risks (because we have gotten used to taking them for 40 years)
- Our business has required us to build speculatively
- Our buildings are more expensive than other product types
- The innovation cycle is faster than the real estate cycle
- The other type of risk we will take is on the types of tenants we deal with
- The large share of them are newer companies with no revenues, fueled by outside sources of capital and limited runway (a tiny fraction of the lease term)
- Risks we won’t take - venturing into other markets / people
- We like to stay in markets we know and will continue to do that
- We have to work with people we like, can rely on, and who align closely with our goals
Q (for Sears) – Do you feel like the investment community is accurately pricing the risk of tenants in life science buildings around the Bay Area?
- The field has mostly been occupied by people who are committed to it in scale and over long periods of time
- Each individual tenant is risky, but the risk is lower when you have dozens of them
- The thought that people can do a building here or there is not going to be successful
- The tenants don’t want it / they want to grow organically
Q – As you look for new opportunities around the Bay, what are the metrics you’re the most focused on? What is the data you’re watching during this relatively opaque time?
Lituchy
- Job growth is always important in any market
- In the Bay Area it’s also VC funding
Field
- Its jobs and VC money
- We are looking at how the data today compares to what it looked like in a healthy market / where we could get hurt vs. where the opportunities are
Sears
- We look at the health of our educational institutions (K-12 and Higher Ed) / that’s the strength of the Bay Area in terms of our sector
- Most of our tenants have employee bases that are 50 – 75% PhD’s
Q – How are your teams thinking about inflation as you look ahead and craft your investment strategy for the next few years?
Lituchy
- We think we’re covered being able to pass on additional costs in the form of rent escalations but its concerning
- Hard assets do well in inflationary times, it was the ultimate hedge against inflation in the 70’s
Field
- It is something we’re thinking about especially regarding projects that are a few years out
- Questions the adage that real estate does well in inflationary times given current cap rates
Q – What are you feeling the most optimistic about as an investor in the Bay Area in 2021?
Lituchy
- In the last few weeks, we’ve seen deals starting to explode
- People want to be in the Bay Area, it has too much going for it
- Educated workforce
- VC money
- Innovation
- Physical beauty
- The prediction of mass exodus is overblown if you look at the numbers
- Residential sales are up, and people are coming back to the City
Sears
- Over the last 12 months most of the public has realized that science is real, and it can do some really important things
- Glad to see the immediate crisis averted with state and local governments receiving some financial assistance
Field
- With all the noise no one was making decisions, now we’re getting some clarity
- The people in the Bay Area are incredibly open and collaborative which makes it a unique place to live and work
